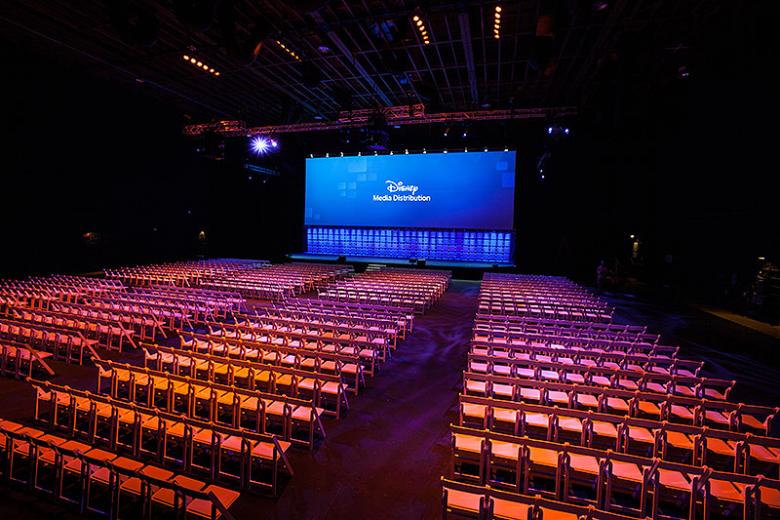1 16
Every year, Disney Media Distribution hosts a multi-tiered event to showcase its extensive roster of television shows to international buyers and distributors. These upfronts consist of a presentation portion, where the shows are presented to buyers by the headlining stars and executives. Immediately after the presentations, there is an “after-party” where international buyers and distributors have the opportunity to network with each other, view sizzle reels, conduct business and mingle with the talent.
This year, the 1,000 guests viewed presentations in a soundstage.
The event team relied on new technology integrated with the presenters to add a wow. Theater-style guest seating placed down the middle of the space afforded a premium view of a large stage, with a massive 18-by-60-foot screen flown from the ceiling. The gap between the stage floor and the custom screen was filled in with 24-by-24-inch milk plexi squares attached to one another with metal rings, while LED lights provided deep color saturation and changed the look of the stage set as each show was presented.
The sponsor's signature blue color predominates.
For the presentations, the event team used a 60-foot-wide by 18-foot-tall high-definition screen and Barco DOP projectors to create an Encore Screen Blend. There were four projectors so the team could produce four graphics or videos on screen at one time for interest, yet retain the integrity of a seamless visual presentation. The screen provided an ever-changing video backdrop and covered the entire back of the stage for wide-screen viewing. "Expanded programming capabilities allowed us to get more creative with content delivery than we’d been able to in the past," they say.
The after-party, where attendees go beyond celebrating to conduct actual business, took place on the adjacent parking lot.
A 17-by-24-foot-long mirror topped a rectangular, four-sided bar with framed cubby shelf units that was the center anchor point of the space. The team branched the rest of the decor and design elements outward from the bar.
Selecting a palette with vibrant hues of turquoise, apple green, purple and Disney blue--always a must--plus amber to warm them all up, the team brought the space to life in a wash of color and texture that lent itself to a comfortable and low-key ambiance. Accents of silver and mirrors added light sparkle and dimensional reflection.
To create a smooth flow, the team laid everything out so that when guests entered the party, they could easily see where the shows were that they wanted to buy, but could grab a drink or food first and then easily circle back.
For all 12 programs being featured, the team constructed vignette lounges that ran down each side of the space. The team erected 4-by-8-foot-tall signage towers on 4-foot custom bases, which were illuminated and covered with each show’s artwork on Duratran for even light transfer. This created an easy way for the buyers to see where each lounge was located.
For a sophisticated design, the team used tufted white and black leather furnishings for an eclectic edge within each lounge area.
Massive, square-framed tufted white and gray loungers, quarter sofas, high-backed love seats, round ottomans with mirrored middle insets, seating cubes, and matching pyramid-studded, polygon and rectangular mirrored accent tables provided a 3-D element to the geometric design, and allowed the team to create several different lounge configurations.
Silver Mondrian-style adjustable cocktail tables and mirror-topped rectangular community tables surrounded by silver bar stools and topped with bubble bowls of light green and purple orchids were placed down the center of the parking lot and scattered between show vignettes for a place to sit and converse and to enjoy a beverage and a bite to eat.
Foodservice stations were rectangular and framed by truss structures accented with hanging geometric shapes of squares, diamonds, and circles at varying heights, interspersed with orchids to infuse another layer of angular composition to the decor.
Lighting was a key decor component in helping create the overall picture. The team used it to paint the perimeter of the party and drench it with saturated color, movement and texture. It was ever-changing throughout the evening.
A view of foodservice stations.
Tufted lounges.
The various shows are clearly branded.
The 12,000-square-foot irregularly shaped parking lot was covered with custom scallop-patterned carpet that worked with the geometric inspiration the team were focused on.
"With so much area to cover, finding carpet that we were able to re-purpose from the Oscars was a great stroke of luck and allowed us to provide the client with an element that would have otherwise blown the budget," the event team says.
Another view.
"By keeping the purpose of the evening set firmly in our mind, we found interesting ways to infuse a fresh design into the annual event," the team team says. "As a result, the client’s objectives were met, we stayed within budget, and provided a stellar evening that took design and quality expectations over the top."

