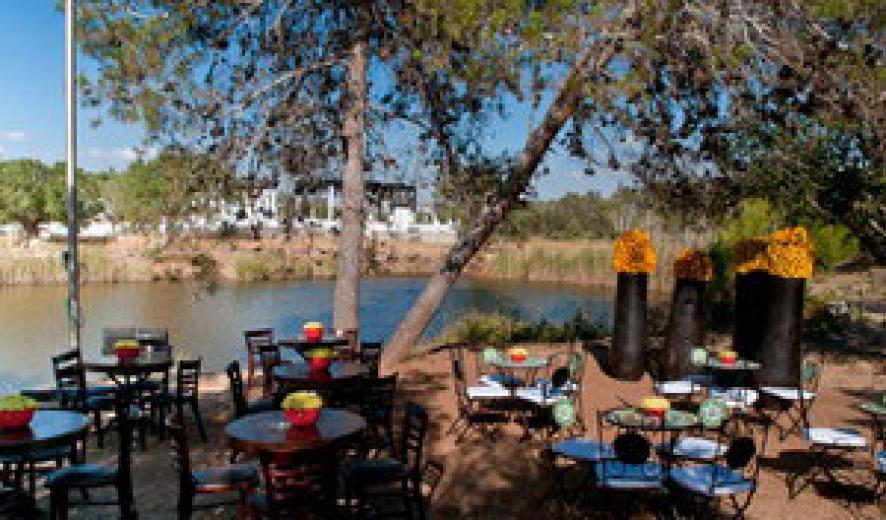1 29
ADVERTISEMENT
2011_BarleyKoby_01
The event begins with cocktails overlooking a small pond on the site. KBY used a brown and yellow color scheme to melt into the surroundings.
2011_BarleyKoby_01A
A view across the pond at the site--Neot Kedumim, a nature reserve located between Jerusalem and Tel Aviv that reflects the Biblical landscape of fields of barley and olive trees.
2011_BarleyKoby_02
A closer view of the cheerful sunflowers at the cocktail reception.
2011_BarleyKoby_02A
The wedding team was asked the leave the field of barley intact; to do so, they brought in a truck to clear only the section needed to build the ceremony and reception platform.
2011_BarleyKoby_02B
The wedding's logo was the famous "LOVE" image by American artist Robert Indiana in Hebrew. The logo appeared in road signs, menus, etc.
2011_BarleyKoby_02C
Indiana's original "LOVE" motif, which was later used on a U.S. postage stamp.
2011_BarleyKoby_03
The elegant "bedeken" tent.
2011_BarleyKoby_04
The interior of the bedeken tent.
2011_BarleyKoby_05
A long view of the event platform, Constructed in several levels, the structure moved guests in a path from the ceremony through to the dinner reception. Imagine Lighting Design contributed stage design and lighting.
2011_BarleyKoby_06
A view from the dining area back through the archway leading from the ceremony area.
2011_BarleyKoby_07
The dramatic archway linking the ceremony and reception platforms. Installation of the structures took four days.
2011_BarleyKoby_08
The archway was lined with white lattice and 300 pots of white roses.
2011_BarleyKoby_08A
A view of the archway. KBY chose a white palette with touches of green for the structure to create a dramatic scene amidst the natural setting.
2011_BarleyKoby_09
Another view of the archway.
2011_BarleyKoby_10
Night begins to fall.
2011_BarleyKoby_11
A long view of the reception area.
2011_BarleyKoby_12
Lighting on the archway, courtesy Imagine Lighting Design.
2011_BarleyKoby_13
Greenery climbs up lamps in the dining area.
2011_BarleyKoby_14
A closer view of a dining table.
2011_BarleyKoby_14A
A longer view of the dining platform.
2011_BarleyKoby_15
As night fell, lighting came up over the entire structure.
2011_BarleyKoby_16
A view of the dinner area at night. Photo by Noa Tomarkin.
2011_BarleyKoby_17
Another view of the dinner area. Photo by Noa Tomarkin.
2011_BarleyKoby_18
Lighting on the archway. Photo by Noa Tomarkin.
2011_BarleyKoby_19
A closer view of a chandelier, Photo by Noa Tomarkin.
2011_BarleyKoby_21
The band takes the stage. Zilberboim provided lighting, sound and LED screens. Photo by Noa Tomarkin.
2011_BarleyKoby_22
Guests at the bar. For dinner, each area had its own open-air kitchen, where guests ordered as if at a restaurant. For the 520 guests, there was one kitchen for every 125. Besides the dining area, the structrure included a lounge with coffee and candy bars. Food Art handled catering.
2011_BarleyKoby_23
The wedding cake follows the white and green palette.
2011_BarleyKoby_24

Next Up
