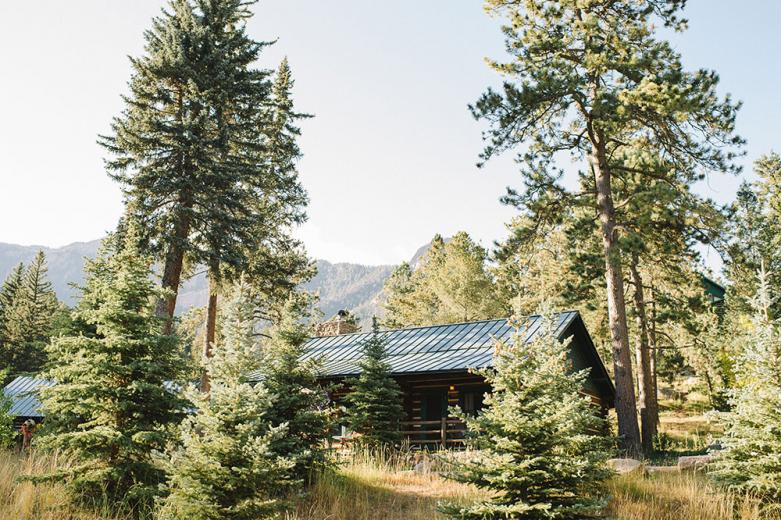1 29
The Ranch at Emerald Valley, a one-of-a-kind wilderness retreat with 10 individual cabins, expertly executed menus and fun outdoor activities, offered the perfect setting for Jordan and Ben’s fall Colorado wedding.
This site--operated by the Broadmoor--met all the couple’s criteria: an intimate rustic open-air destination space for their ceremony with a spacious piece of land available to construct a reception tent complete with a dining room for 29 guests--plus a secret piano lounge.
A feeling of instant serenity enveloped each guest as they strolled down the path leading to the ceremony site.
This splendid pathway was lined with festive fall florals hanging on shepherd’s hooks and the sounds of violinists playing classical music.
A magnificent explosion of autumn colors was essential to the composition of the palette utilized to enrich the stunning scenic location next to the lake.
A look at aisle decor.
Mahogany benches with copper cushions provided seating and each pew was book-ended with organic floral arrangements set on top of tree stumps.
A long view.
A long view of the ceremony site.
Entrance to tent.
Pretty floral accents the cocktail area.
Musicians entertain guests.
A star at the event: A 100-‐foot wooden path was constructed to lead guests to the dining tent. This candle-lit, moss- and floral-covered pathway was almost too pretty to walk on and led to a grand entrance, which was softly illuminated, with a gobo projection of a leaf breakup.
The walkway with illumination.
The tent at night.
The 40-by-60-foot tent was divided into two spaces: a dining room and a secret lounge.
Ivory Pinehurst drape with a wooden French door facade was used to create the dividing wall between each space. The other perimeter walls were draped with the same ivory fabric and finished off at the top with a gold cummerbund.
To set off the clear wall, dark wood columns (mimicking the divider doors) were used as a frame, allowing the guests to view the beautiful outdoors (which was lit) while dining.
To further enhance the perimeter 8’ aspen logs clusters rested in each corner. No surface was left undone including the ceiling, which held gold Tergalet fabric swags and five chandeliers.
Since there were only 29 guests, a decision was made to use Park Hill farm tables placed end to end in a square formation in the middle of the dining side. This configuration sat on a sisal rug, which was bordered with the dark hardwood slats that reached out to the tent walls.
Accessorizing this oversized king’s table was a continuous-style stunning centerpiece that incorporated the autumn hues: chocolate brown, sage green, rustic orange and copper. In addition, plantation chairs and rose gold flatware were used.
Pave floral.
Copper Dupionique napkins accented with sage leaves and eucalyptus were folded to hold personalized mini menu booklets. The center of this spectacular table featured a “floral landscape” designed in a floor based birch wrapped planter.
Multiple layered boxes of mini trees, florals, mosses and succulents as well as other natural elements created a stunning “room centerpiece”.
The elegant menu card.
The menu booklet.
The salad trio.
The soup course--Tomato Bisque.
For the entree: A selection of Beef Tenderloin, Steelhead Salmon or house-made Penne and Fagioli.
The coconut-pineapple wedding cake.
The dessert array.
At last--the "secret" piano lounge is revealed!
A closer look.

